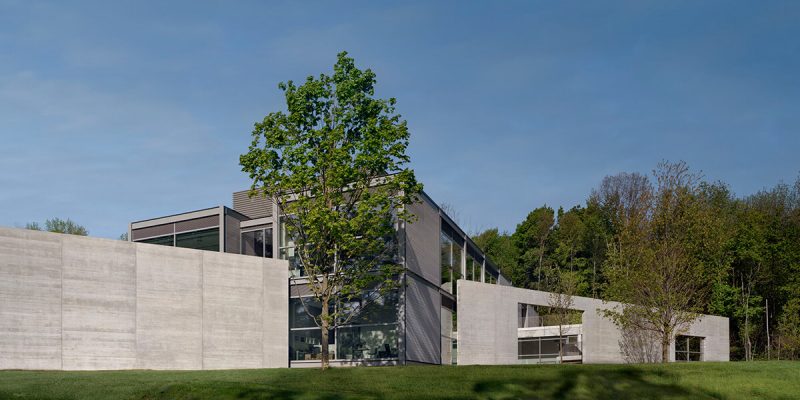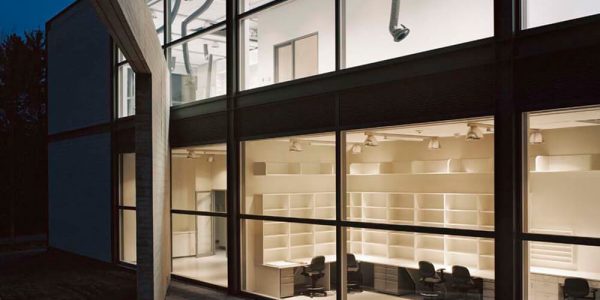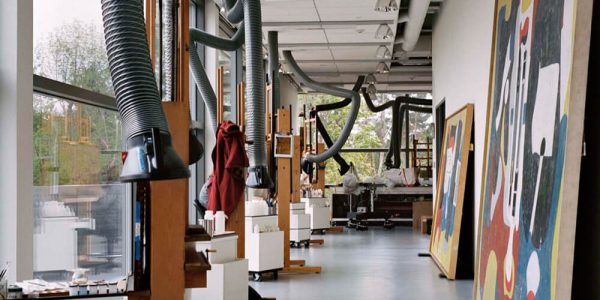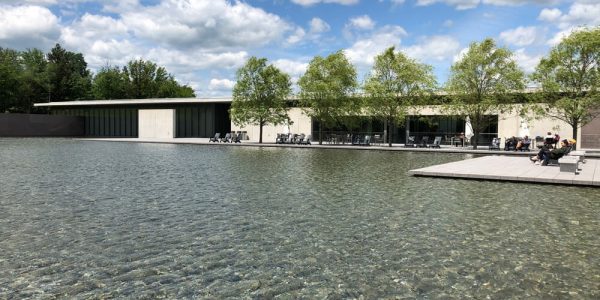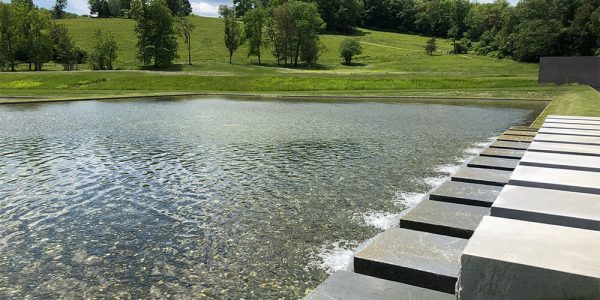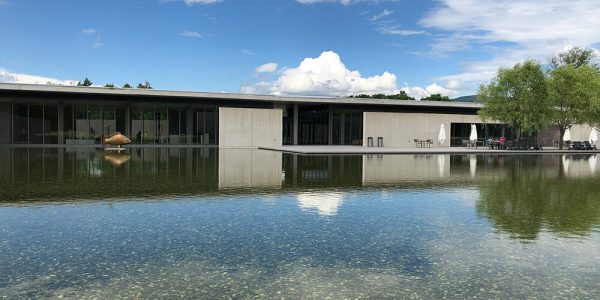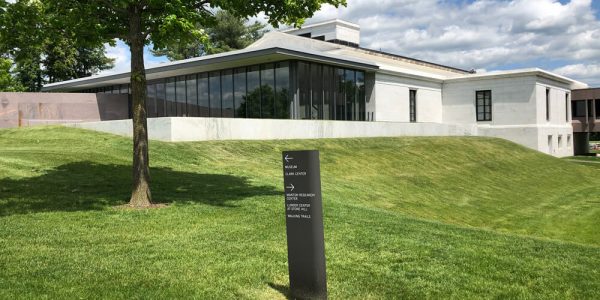Project Info
The Sterling and Francine Clark Art Institute
Williamstown, MA
Design Team: Tadao Ando & Associates- Design Architect Ph. 1 & Ph. 2 New Construction, Seldorff Architects – Architect Ph 2 Renovation, Gensler – Architect of Record, wHY Architects – Consulting Architect, Alteri Sebor Wieber, Reed Hilderbrand – Landscape Architect
Construction Team: Barr & Barr (Ph. 1), Turner Construction (Ph. 2 New Construction), Consigli Construction (Ph. 2 Renovation)
The Clark, affiliated with Williams College, The Getty and the Pulitzer Foundation, is one of the few institutions in the world with a dual mission as both a museum and leading international center for research and scholarship in the visual arts. This $145 million, 120,000 sf, multi-phased Expansion Program aimed to re-orient and expand the visitor experience on the Clark’s 140-acre campus.
Phase I included two major enabling projects:
- Construction of the 24,000 sf Stone Hill Center on the upper campus to allow for relocation of the Williamstown Art & Conservation Center out of the way of construction on the lower campus.
- Replacement and demolition of the existing Mechanical Plant with a new 23,000 sf underground Physical Plant that also housed art transit, storage space, a wood shop, kitchen, and primary loading dock area for shipping/receiving.
Phase II involved the construction of the new 44,000 sf Visitor, Exhibition, Conference Center with special exhibition galleries, retail, café, conference facilities, a research center, and a large reflective pool; this project required coordination of construction activities adjacent to and above the newly occupied plant building.
Phase III completed the master plan and encompassed renovations to the historic 1955 Museum Building and the 1973 Manton Research Center.
Awards:
Merit Award for Design, Boston Society of Landscape Architects
The Architect’s Newspaper 2015 Best of Design Awards – Best of Landscape


