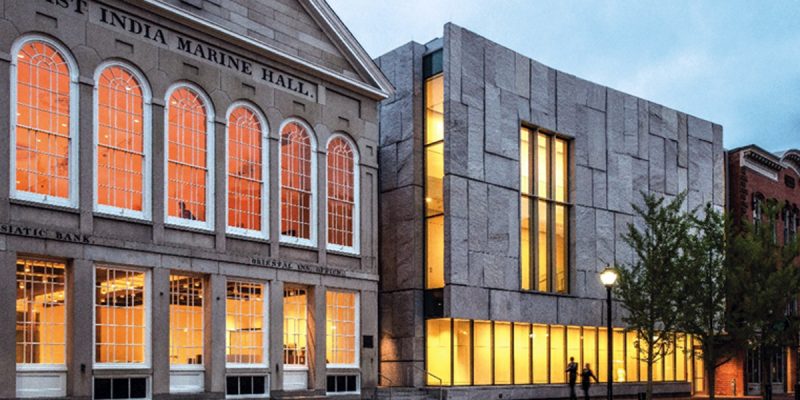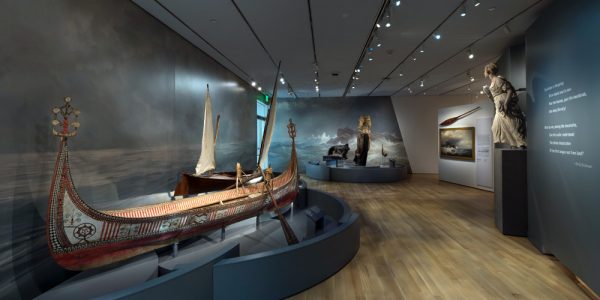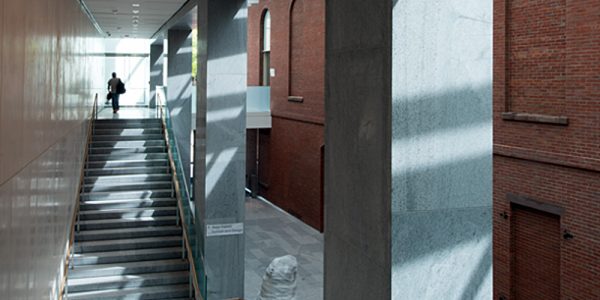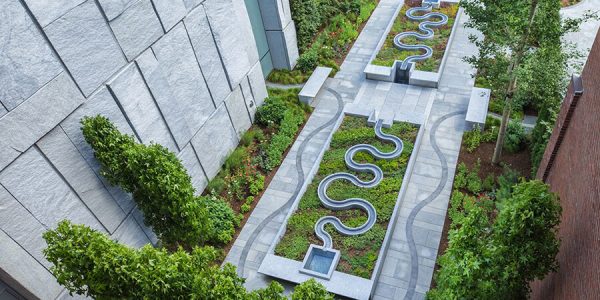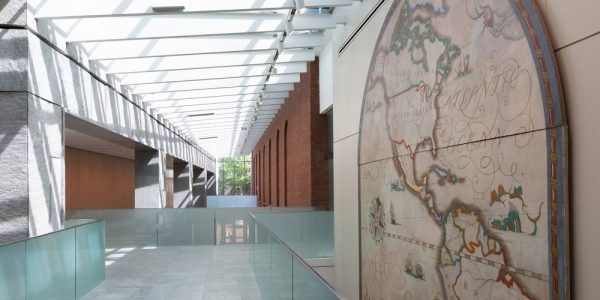Project Info
Peabody Essex Museum Expansion
Salem, MA
Team:
Ennead Architects
designLAB (Gallery Renovations)
Aliteri Seibor Wieber Engineering
Thorton Tomasetti
Nelson Byrd Wolf Landscape Architects
Turner Construction Company
Founded in 1799, the Peabody Essex Museum is the nation’s oldest continuously operating museum. As an institution with a long legacy, PEM holds a wide range of collections, including works of art featuring the region’s maritime culture, China’s Qing Dynasty, American art, a renowned library, and 22 historic buildings. After assessing how it could more fully exhibit and utilize its vast collection and facilities, PEM identified the need for additional exhibition space. The museum’s facility expansion projects included gallery expansion and renovation.
This $69.5 million project added 40,000 sf to the existing main building. The addition was designed by Ennead Architects with Aliteri Seibor Wieber Engineering. The expansion added 15,000 sf of permanent gallery space to the museum and renovated 13,000 sf of existing gallery space. The gallery renovations were complete by designLAB architects.
Anser’s role as the owner’s project manager, was to lead the architect selection process and develop the overall program budget at the commencement of the Feasibility Study phase. The overall program development included offsite collections storage and associated renovations to the Phillips Library. Anser provided construction management and oversight of the development of design documentation, contractor selection and contracting strategy development. Coordination with the museum’s exhibit design department was also required to ensure that gallery expansion provided the types of gallery spaces suited for the collections.


