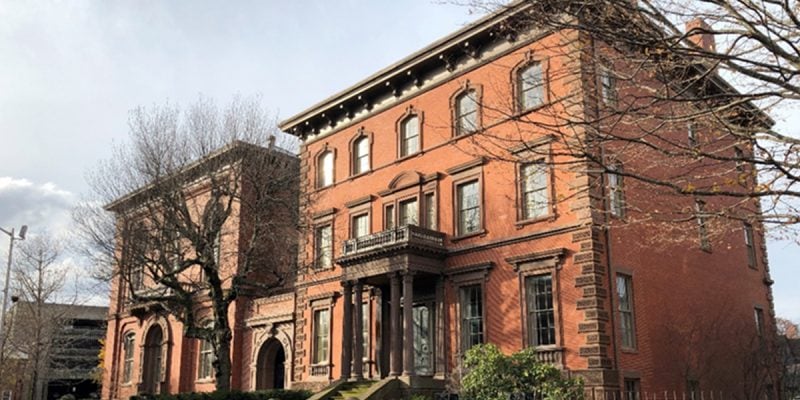Project Info
Peabody Essex Museum Phillips Library
Salem, MA
Team:
Schwartz Silver Architects
Cosentini Engineering
Structures North Consulting
Connolly Brothers Construction
With 400,000 volumes and more than a linear mile of manuscripts acquired over two centuries, the Phillips Library of the Peabody Essex Museum is one of the most significant rare book libraries in the country. The library was housed in two noted architectural treasures. Daland House was built in 1851 and in 1885 was acquired by the Essex Institute. Plummer Hall was built in 1857 for the Salem Athenaeum and was purchased by the Institute in 1907. In 1992, the Essex Institute merged with the Peabody Museum to become the Peabody Essex Museum (PEM). When a series of building envelope upgrades were required to the historic structures, the museum had to reconsider how to properly store the growing library collections, and the possibility of consolidating the library with PEM’s more than 840,000 works of historical and cultural art covering maritime, American, Asian, Oceanic, African, and Asian export art.
Multiple alternatives to house the collections were considered, including the option of expanding the two structures with both a collection storage component and a visitor wing oriented to PEM’s historic houses at the rear. In the end, the project was divided into two components. A new collections storage facility was created away from the central campus, in Rowley, Massachusetts, which in addition to providing object storage, houses the Phillips Library and offers facilities for conservation, photography, and digitization. The second project, still underway, will restore the Plummer and Daland structures close to their original character, with both gallery space and administrative office uses, while adapting them for full accessibility and modern climate control.
Anser provided pre-design support and feasibility study services to determine how and where to store the library collections during building envelope work. These studies also included working with the architect to scope the requirements to the bring the buildings up to current codes related to fire protection, building mechanical systems and accessibility. Anser also provided support on the selection of the Construction Manager for the pre-construction and construction phase.


