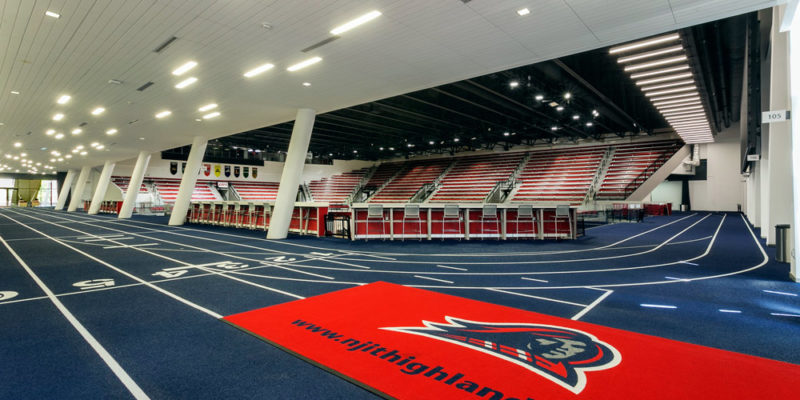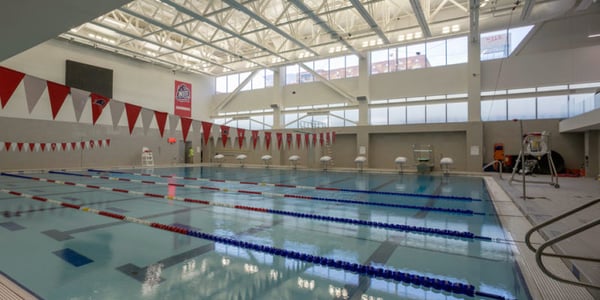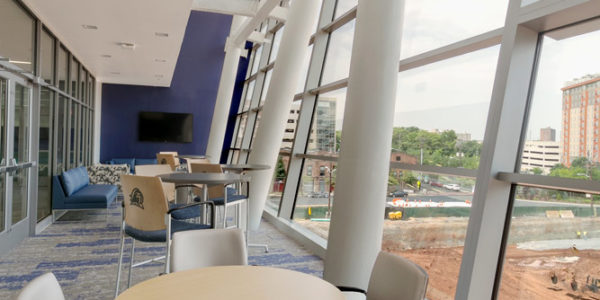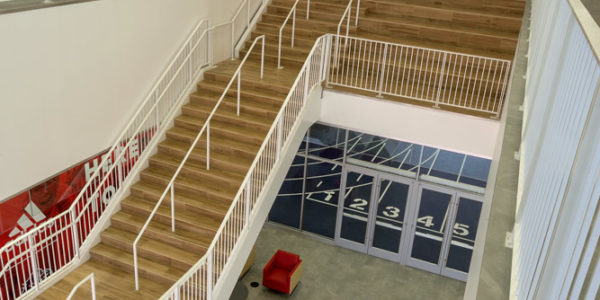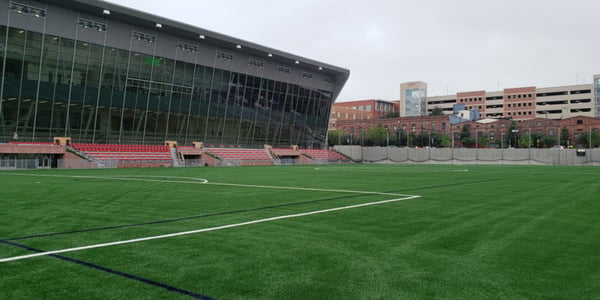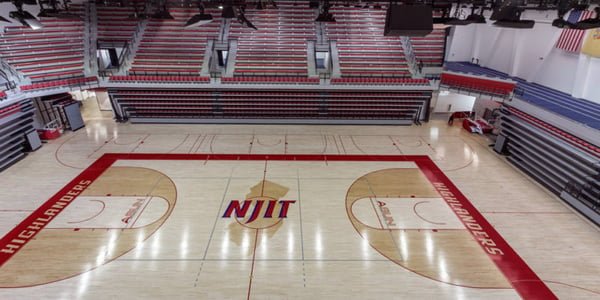- Projects
- Higher Education
- NJIT Wellness & Events Center
Project Info
New Jersey Institute of Technology
NJIT Wellness & Events Center
Size l Delivery Method: 208,000 SF l CM at Risk Guaranteed Maximum Price
Sustainability: None
Owner’s Project Management
Newark, New Jersey
The Challenges
This project is a new 208,000 square foot 3 story multi-purpose 3,500 seat athletic and events center that includes a convocation center, student recreation center, athletic competition and practice spaces, athletic support spaces, and programmed recreation facilities. The center will include NCAA Division 1 multi-sport player facilities, basketball, volleyball, and racquetball facilities, team and officials’ locker rooms, film, weight, training and equipment rooms. Athletic facilities include coach’s offices, fencing room, 320,000-gallon competition indoor swimming pool with diving well and 156 spectator seats, hydrotherapy room, 10,000 square foot indoor turf area, athletic department offices, concession stands, team store, and academic support facilities. Recreation facilities include group exercise classrooms, weight and cardio fitness areas, running/ walking track, racquetball/squash courts, two-court gymnasium, lobby, and locker rooms. A new outdoor soccer/lacrosse field with stadium seating for 851 spectators is adjacent to the new center. Anser provided full construction management services including preconstruction, construction and closeout.


