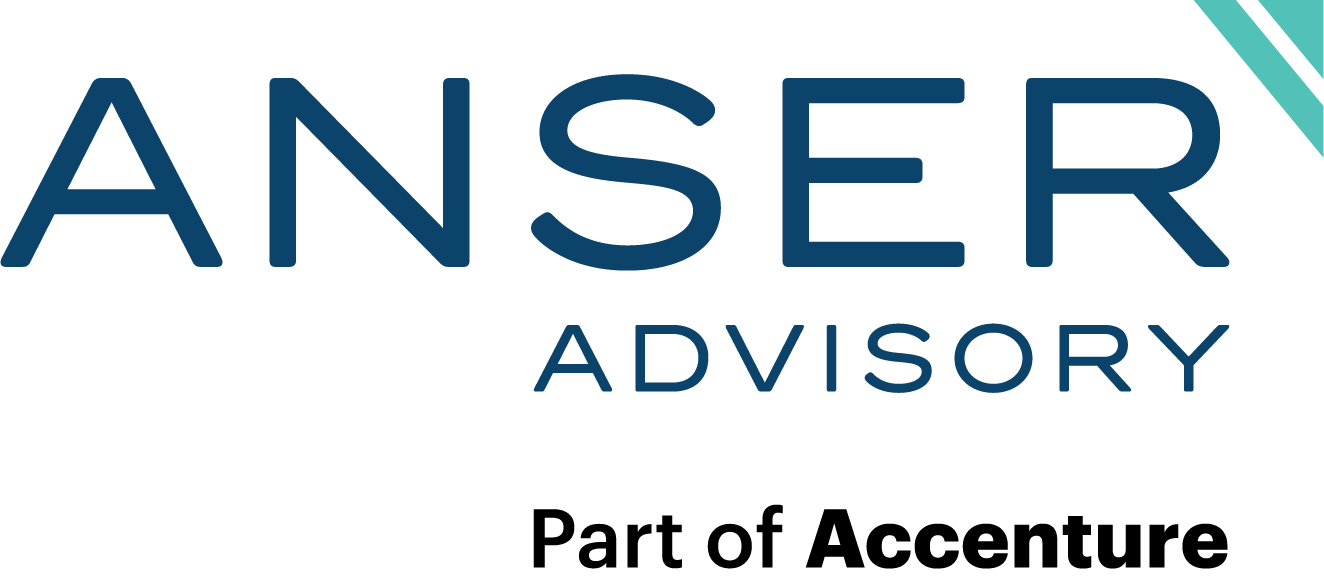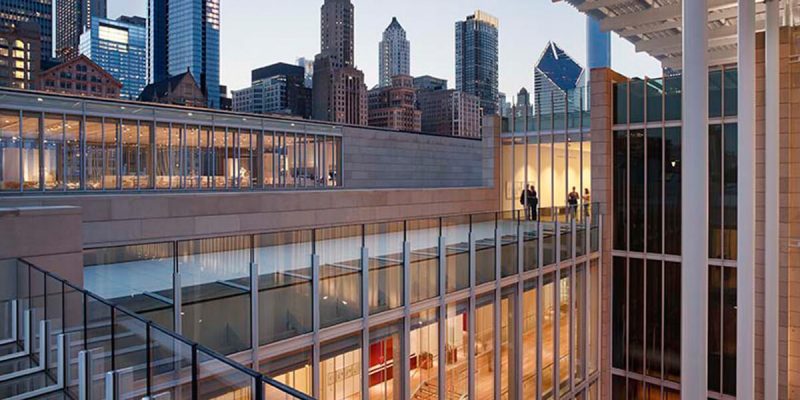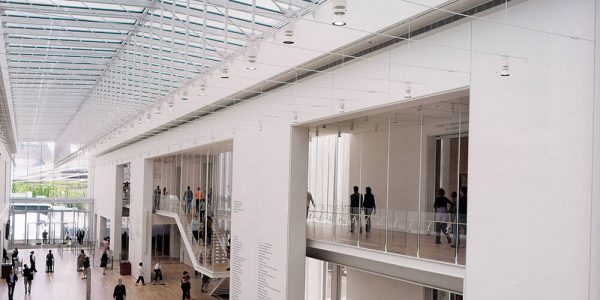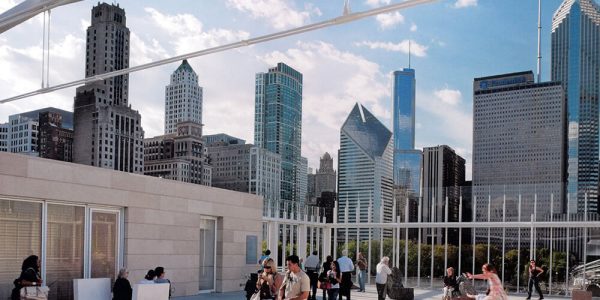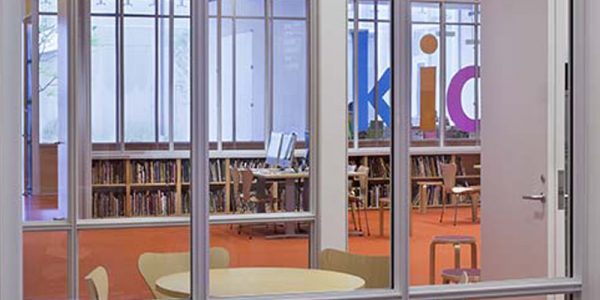Project Info
Art Institute of Chicago
Modern Wing Program
Chicago, IL
Team:
Renzo Piano Building Workshop
Ove Arup & Partners
InterActive Design Architects
Located in Millennium Park in downtown Chicago, the Art Institute of Chicago’s Renzo-Piano designed Modern Wing Program involved a 260,000 sf addition; an enabling upgrade to the entire campus mechanical, electrical and plumbing central plant; the Nichols Bridgeway, a 650-foot-long bridge that connects the Modern Wing’s third floor to Millennium Park; renovations to Gunsaulus Hall, adjacent to the new wing; relocation of staff and operations in the way of construction; and relocation of IT backbone.
The Modern Wing is dedicated to the Art Institute of Chicago’s modern and contemporary collections, housing galleries, an education center including classrooms and studios, and a restaurant. The Modern Wing is a model of sustainability, incorporating state of-the-art technology, most notably, the carefully engineered whole-roof shading device with site specific computer-modeled blades oriented to filter daylight into upper-level galleries.
Anser leadership provided program management services for all aspects of the Modern Wing addition, including temporary art relocation and gallery space configuration. Throughout the design and construction process, Art Institute staff, and our team provided regular presentations and applications for approval and permitting of the project from the many city and county agencies involved. Our team guided the Museum in the development and execution of a comprehensive multi-step plan to relocate personnel, operational functions, and utilities systems in advance of site preparation and construction–working with the Museum’s conservation, curatorial, security, and visitor services staff.
Awards & Recommendations
2010 Merit Award for New Construction, Chicago Building Congress
Midwest Construction Best of 2009 Awards
LEED Silver certification, U.S. Green Building Council
